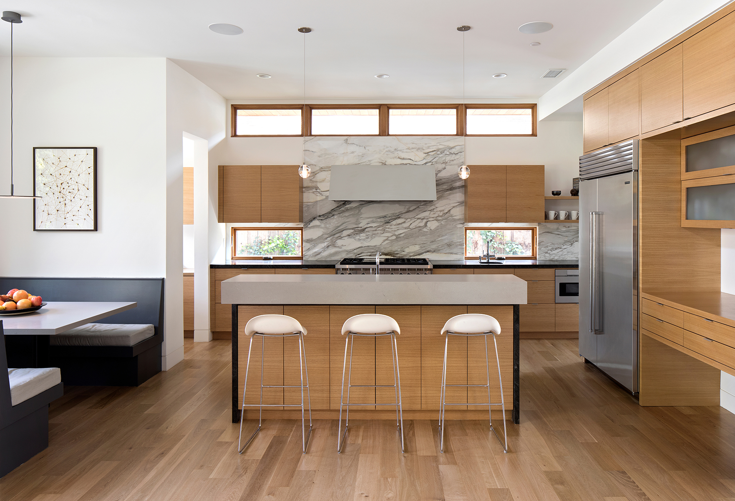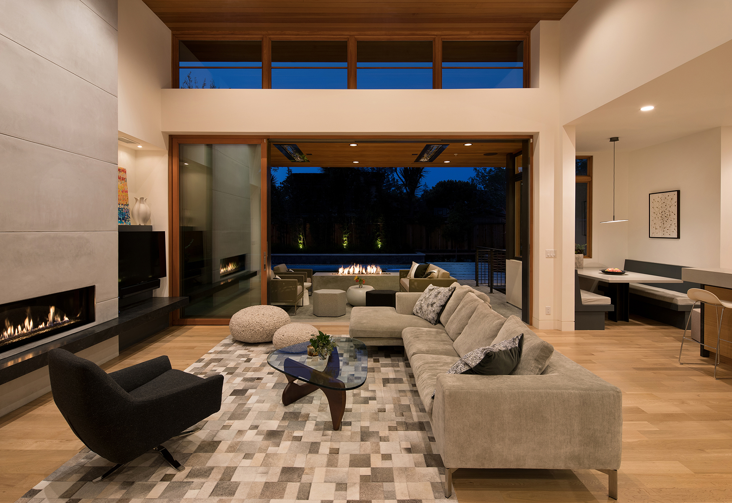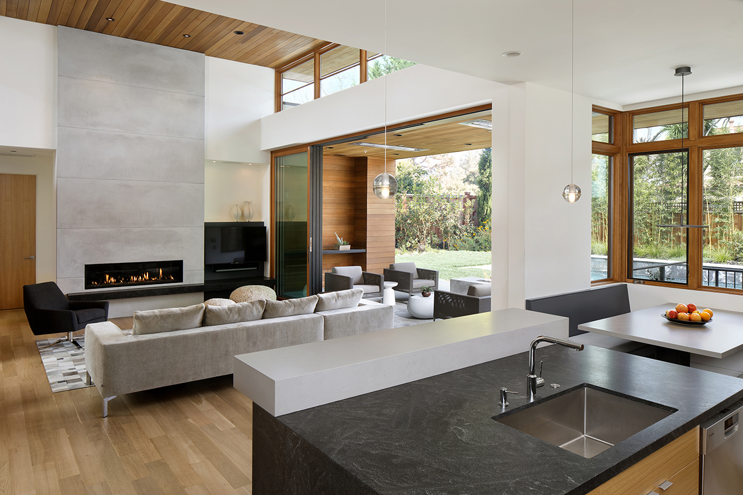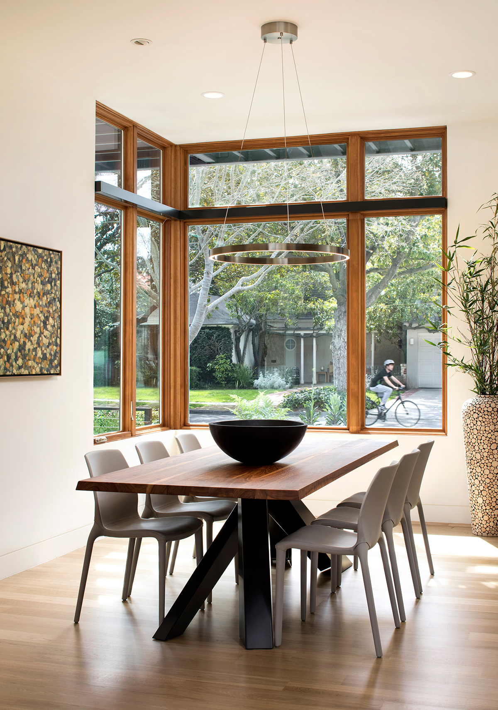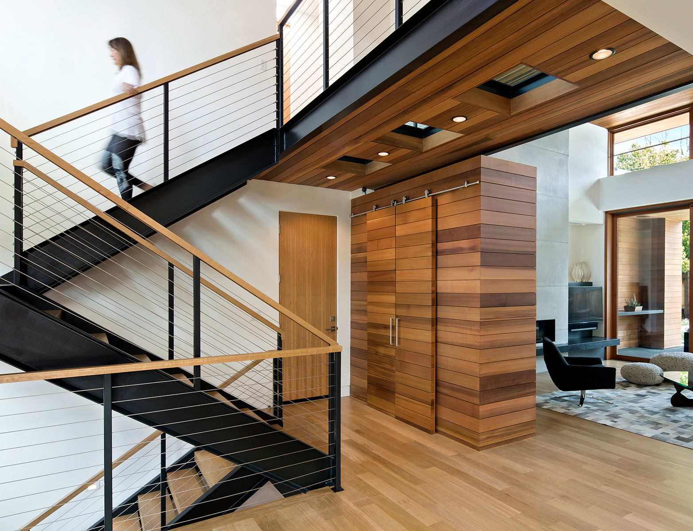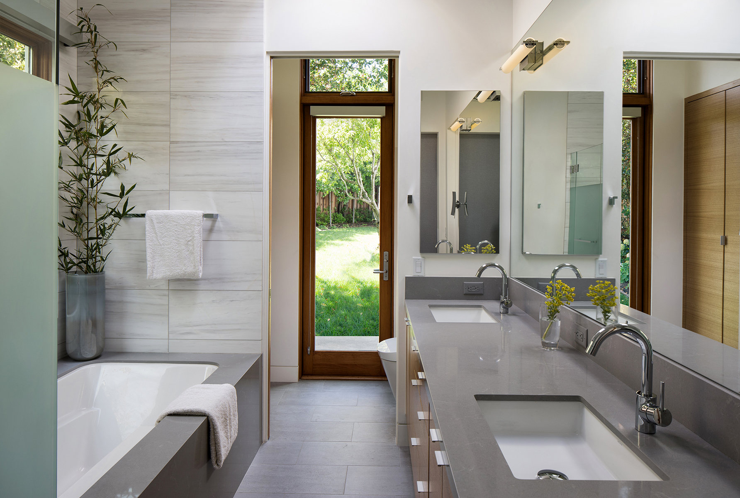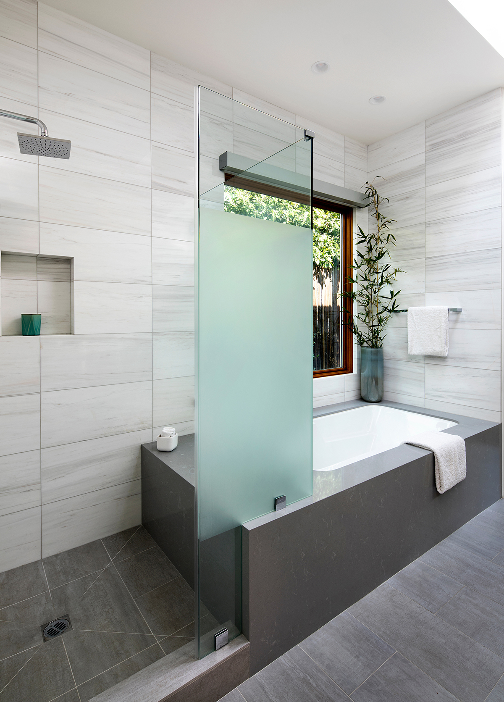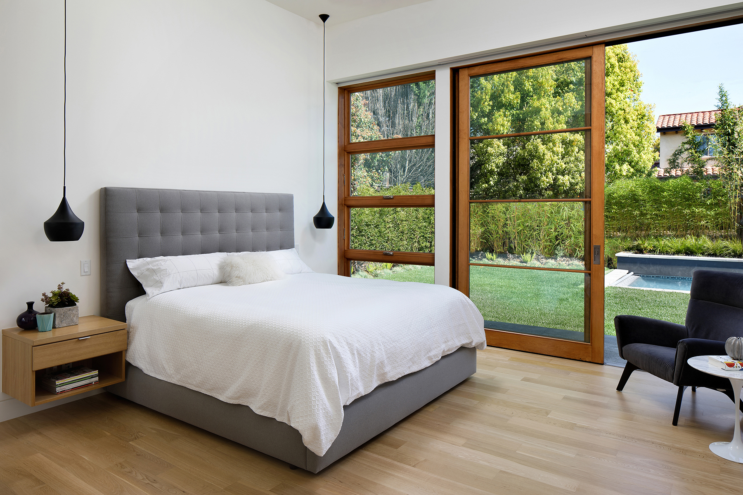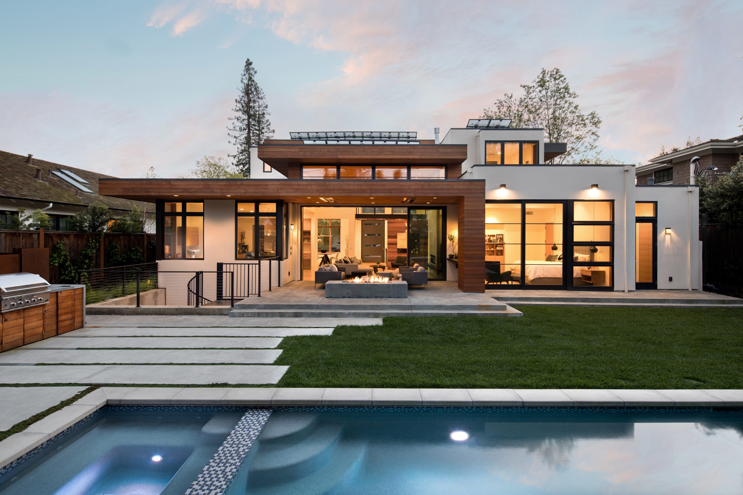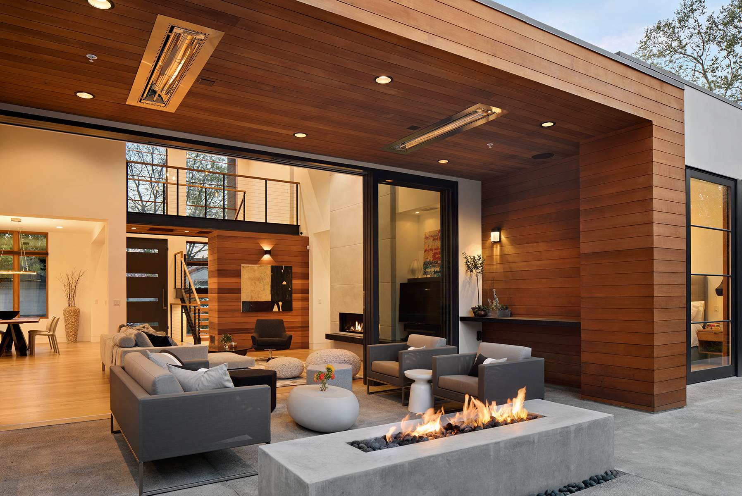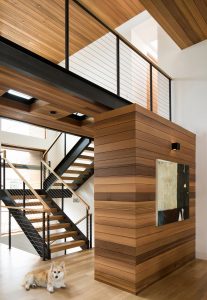Bryant St. Residence, Palo Alto
This new construction in Palo Alto expresses the ultimate indoor/outdoor California lifestyle. Creating a connection from the central living space to the backyard, the living room’s plaster fireplace relates to the outdoor concrete fire pit through tall glazed doors. The kitchen’s focal point is a polished calacatta de oro marble slab backsplash that compliments the cabinets gold oak tone. The kitchen windows maximize the entry of natural light and view of the garden. The focal entry closet is cladded with a rich western red cedar, creating warmth and texture for additional cozy feeling, while subtly dividing the entrance from the living space. This inviting home received special attention for the selection of quality material and ties to the architectural lines.
MPD Team
Jae E. Jung
Architect
SDG Architecture
Contractor
Mason Hammer Builders
Photographer
Bernard André Photography
